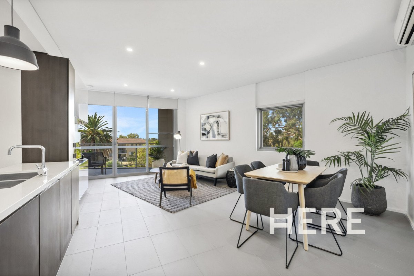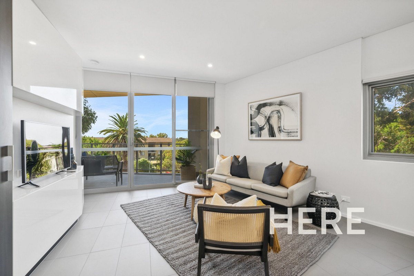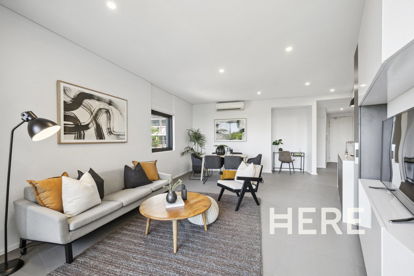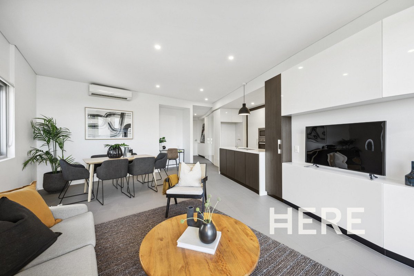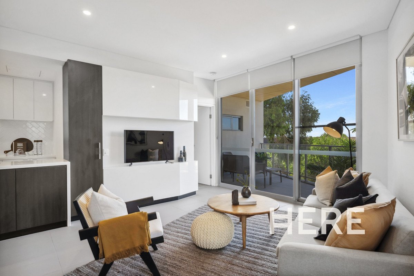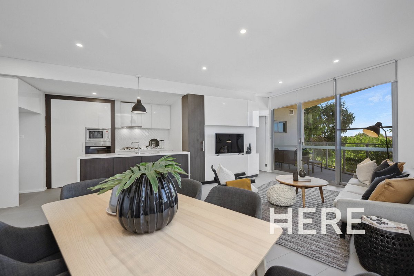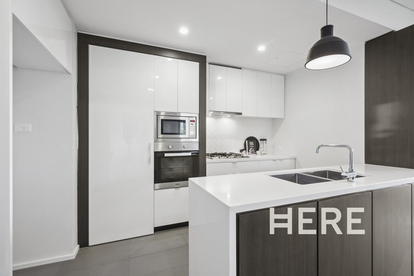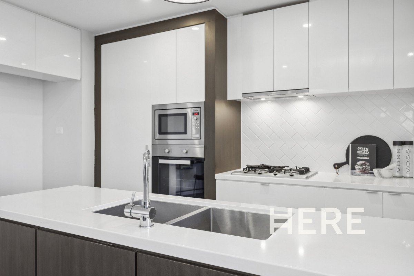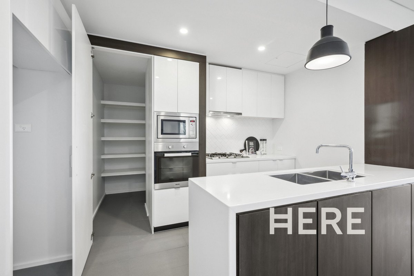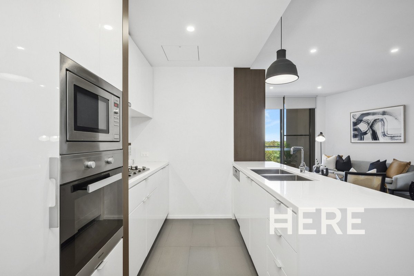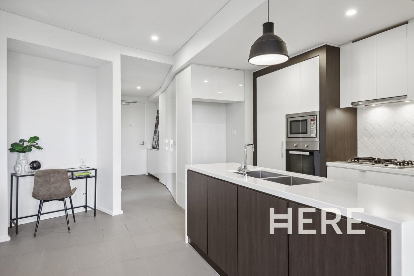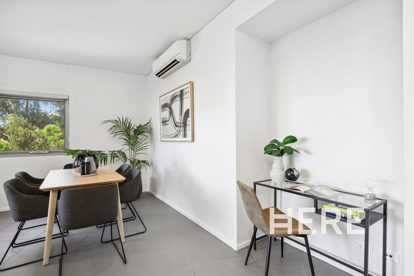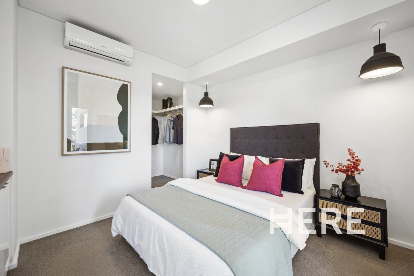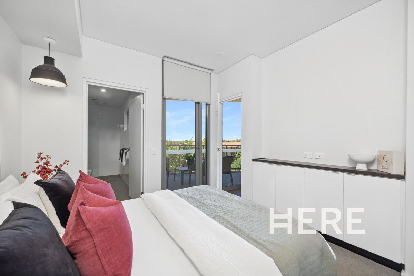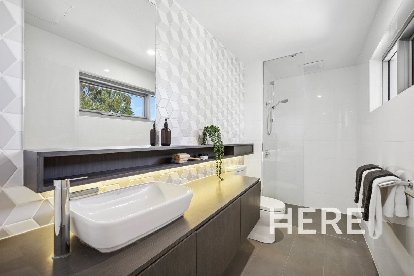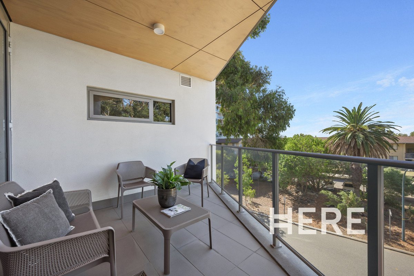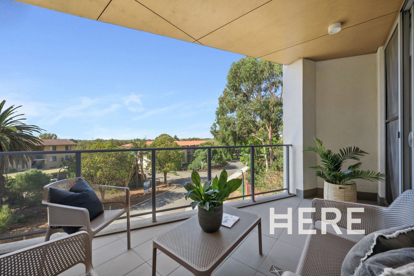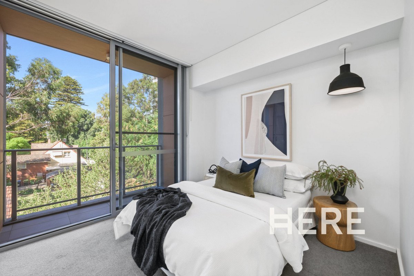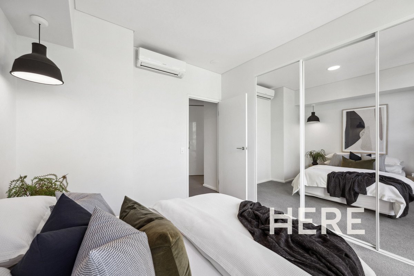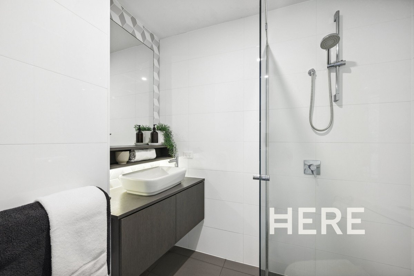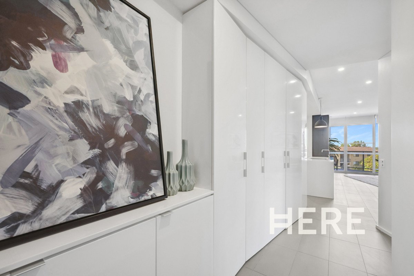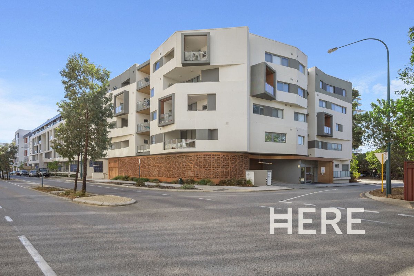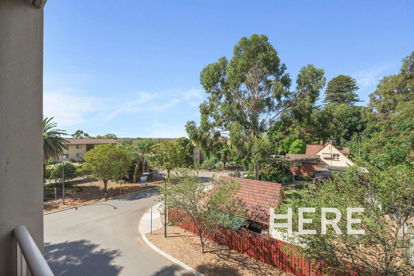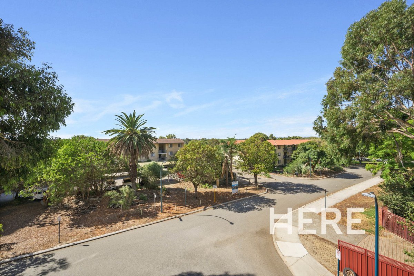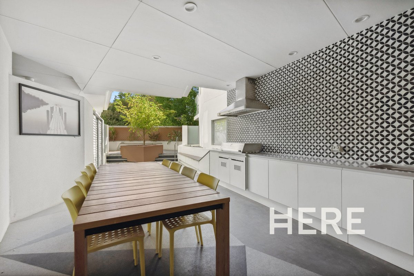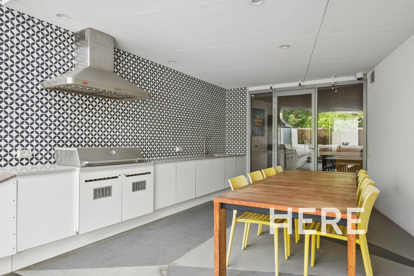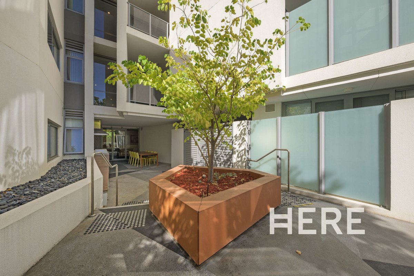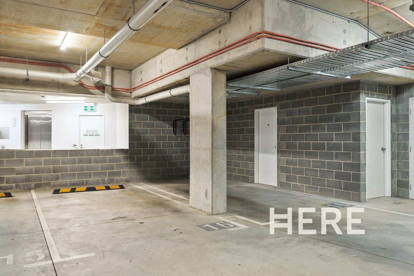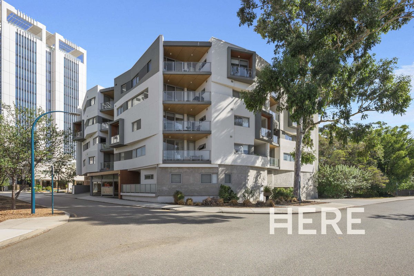Sophisticated Riverside Luxury at Collective
The Collective – A Hillam Architects & Edge Visionary Living Development has been described as a cosmopolitan mix of youthful exuberance and riverfront luxury. Apartments vary considerably in size, layout and materiality, ‘no two are the same’ describes the client’s brief. Hillam Architects sought for expressive architectural statement to be created; one that challenges the mould and enrichens the public domain.
Its sophisticated and geometric form emerges in response to the building’s ‘pentagon-shaped’ site. Playful, projecting balconies create visual interest across the façade. It’s not so much an apartment building as a collection of unique addresses. The cleverly designed, functional apartments with large balconies addressed a shortage in quality, affordable dwellings.
‘The Collective’ is a sustainable, residential community of distinct character and lasting quality.
Upgraded with an extensive options list, this abundant apartment enjoys a delectable layout and luxury fit for light and liveability. Be impressed by the custom cabinetry, smooth tile flooring, walk-in-pantry, Miele appliances and feature tiling, just to name a few.
There is also a communal barbecue area for residents to enjoy.
Why you will love living HERE:
– Side-by-side Double car bays and adjacent storeroom
– Sun drenched Northern orientation
– Substantial cabinetry upgrades throughout
– Split system air conditioning to each bedroom and living
– Pendant lighting
– Miele appliances including gas stove, oven and integrated dishwasher
– Oversized walk in pantry
– Flush mounted built in microwave
– Generous corner balcony
– Residents barbecue area
The Location…
Nestled one street back from the rivers edge, an enviable lifestyle awaits with world class entertainment and transport options at your doorstep, including:
– Lavish restaurant Springs Kitchen, 24 hour pantry – Re:Fuel, and The W XYZ bar at Aloft,
– Optus Stadium Precinct
– Crown Casino Entertainment Complex
– Freeway access, Burswood Station and bus stops
Next Steps…
For further information or to arrange a viewing, please submit your enquiry via the form below.
LOT DETAILS
Lot: 16 Strata Plan: 67400
Volume: 2893 Folio: 28
OUTGOINGS
City Belmont: $1,629.36 p/a
Water Corporation: $1,097.11 p/a
Strata Admin: $4,050.53 p/a
Strata Reserve: $759.00 p/a
Features
- 2 bed
- 2 bath
- 2 Parking Spaces
- Land is 129 m²
- 2 Garage
- Apartment House Category
Principal
Sales Associate
- Satellite

