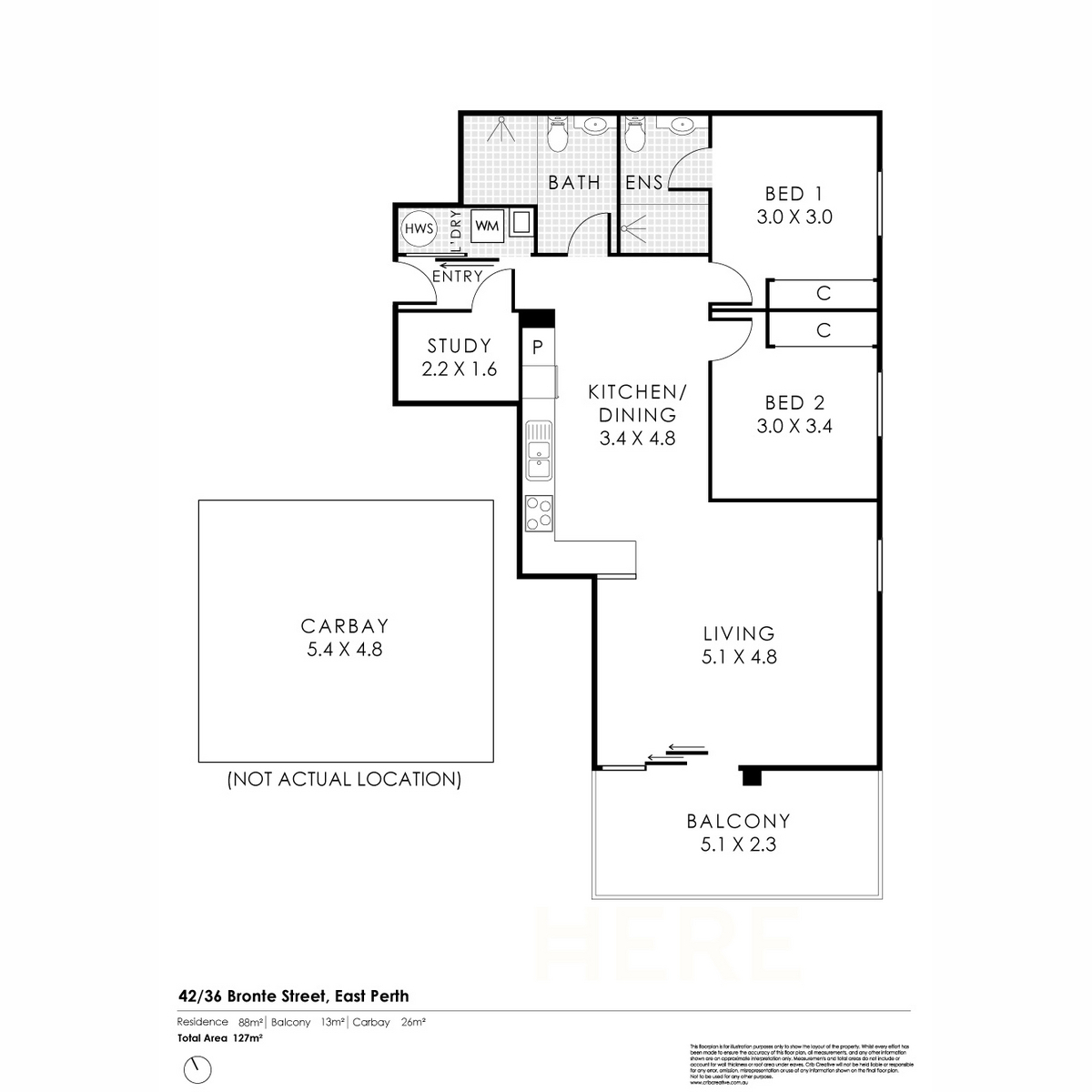42/36 Bronte Street, East Perth WA 6004
A home that elevates city living
Perched on the top floor with sweeping city views, this stylish apartment offers the perfect balance of space, comfort, and lifestyle. Designed with modern living in mind, it combines thoughtful interiors with resort-style amenities right at your doorstep.
Why you’ll love living HERE:
– Open-plan living and dining flowing seamlessly to your private balcony with panoramic city outlooks
– Contemporary kitchen with stone benchtops, sleek cabinetry, and quality appliances
– Two generously sized bedrooms, both with mirrored built-in robes
– Two well-appointed bathrooms for everyday ease and guest convenience
– European laundry cleverly tucked away within the apartment
– Secure, side-by-side parking for two vehicles
– Additional internal storeroom providing practical space for your extras
– Split system air conditioning throughout, to keep you comfortable year-round
– Exclusive access to resident facilities, including a fully equipped gymnasium
– Intercom entry for peace of mind and easy guest access
The location…
– Walk to Optus Stadium via the iconic Matagarup Bridge (approx. 1km)
– Sports fans will love being within 800m of the WACA and Gloucester Park
– Free CAT buses connect you effortlessly with Perth CBD dining, shopping, and workplaces
– Enjoy the Swan River, parks, and city gardens just moments from home
With its rare top-floor position, double parking, and unbeatable views, this apartment stands out as one of the most desirable offerings in the complex. Whether you’re looking for a new place to call home or a strong investment, this is an opportunity not to be missed.
Next steps…
For further information, please submit your enquiry via the form below.
LOT DETAILS
Lot: 42 Strata Plan: 67417
Volume: 2894 Folio: 675
OUTGOINGS
City of Perth: $2,112.20 p/a
Water Corporation: $1,405.49 p/a
Strata Admin: $4,428.40 p/a
Strata Reserve: $313.60 p/a
Property Features
- Apartment
- 2 bed
- 2 bath
- 2 Parking Spaces
- Land is 127 m²
- Floor Area is 88 m²
- Ensuite
- 2 Garage
- Built In Robes
